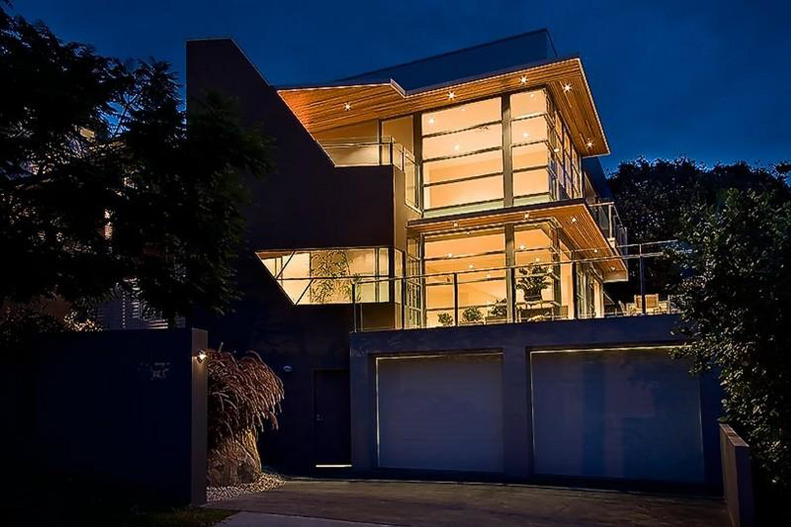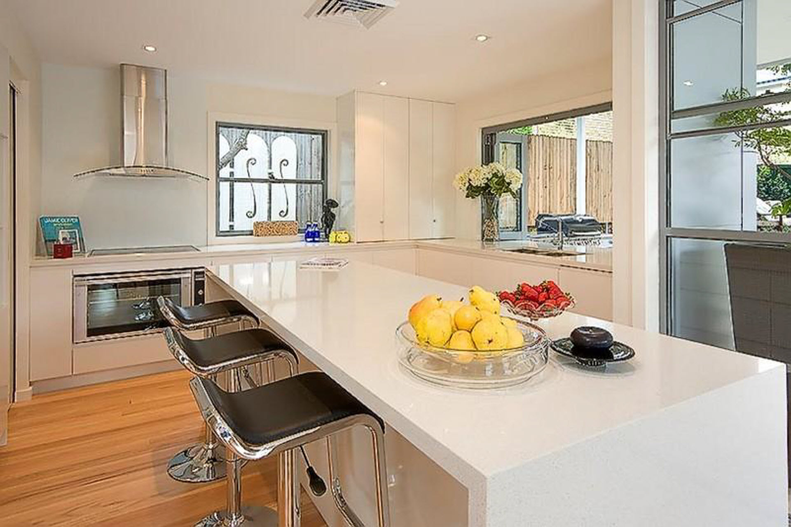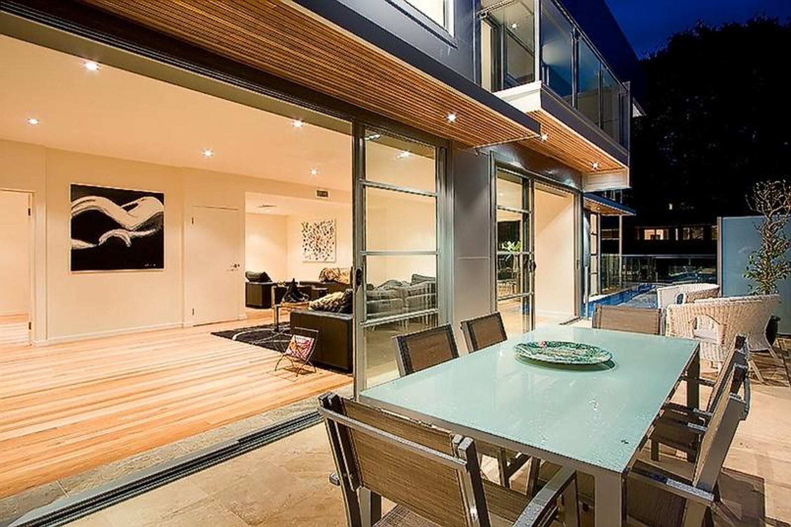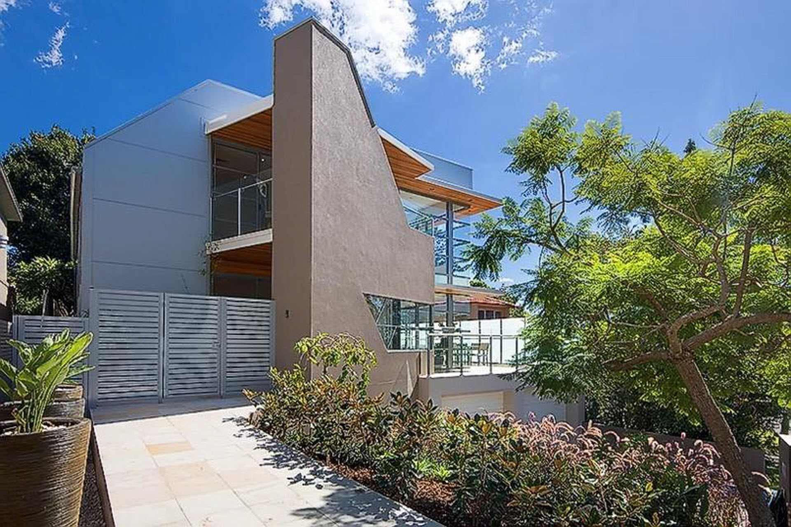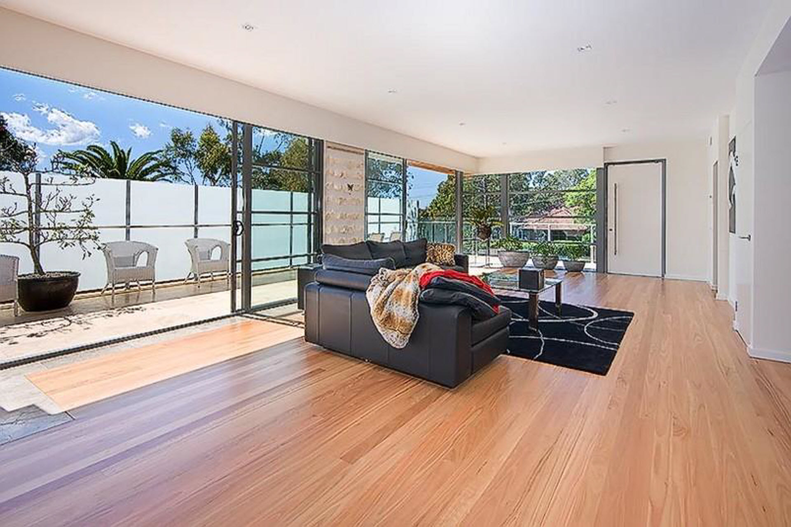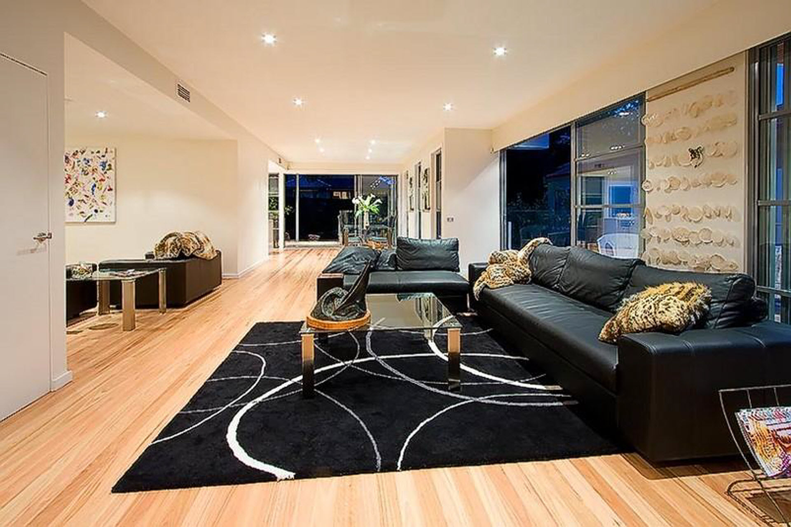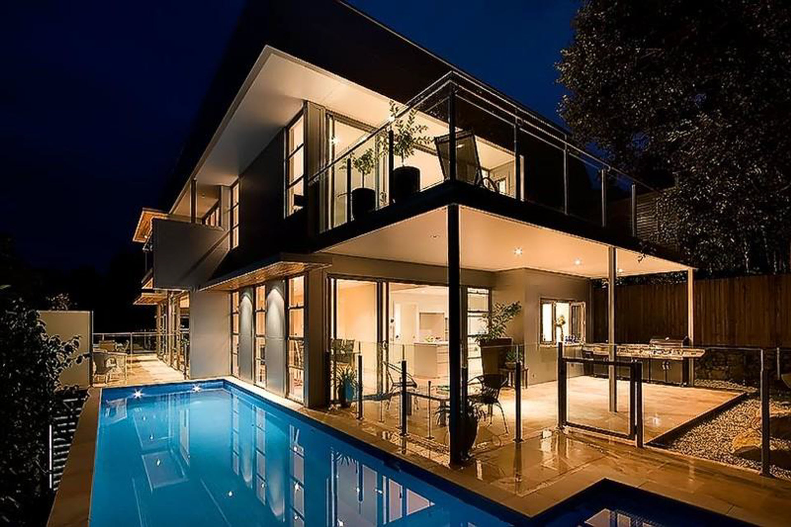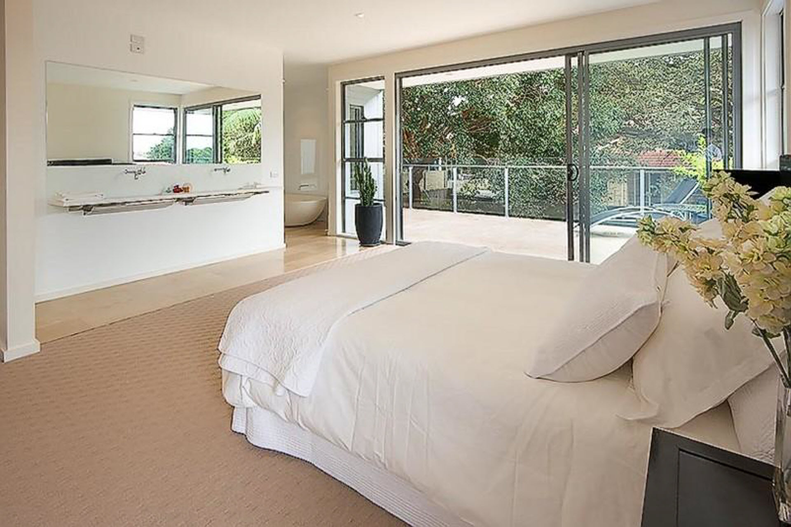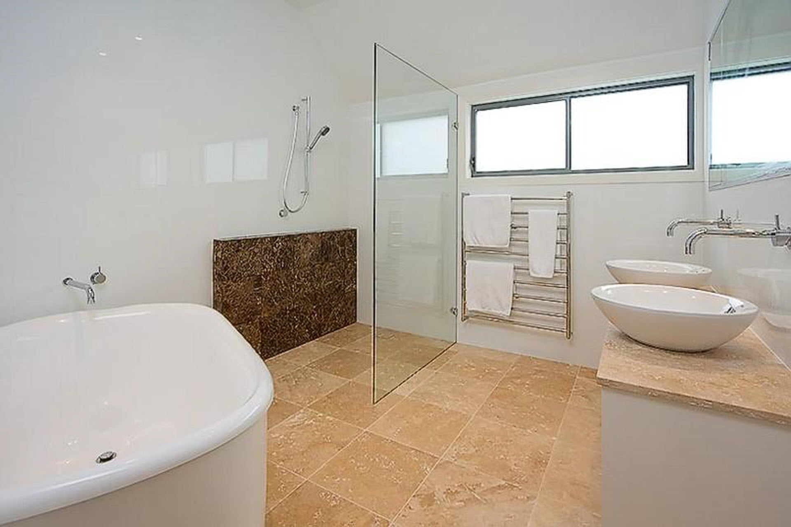Castlecrag
The dwelling consists of four large bedrooms all with balconies & built-ins, Study/5th bedroom, 3.5 luxurious bathrooms with underfloor heating. A rear covered terrace merges the North facing blue mosaic tiled lap pool and external gourmet bbq with sink and a huge 4 car garage plus storage/wine cellar.
It features a Griffin entry tower flowing into expansive open plan living areas with Blackbutt timber flooring and Gregorio honed travertine tiling margin leading on to outdoor terraces.
Architect:
Leffler Simes Architects
Location:
Charles St, Castlecrag NSW



